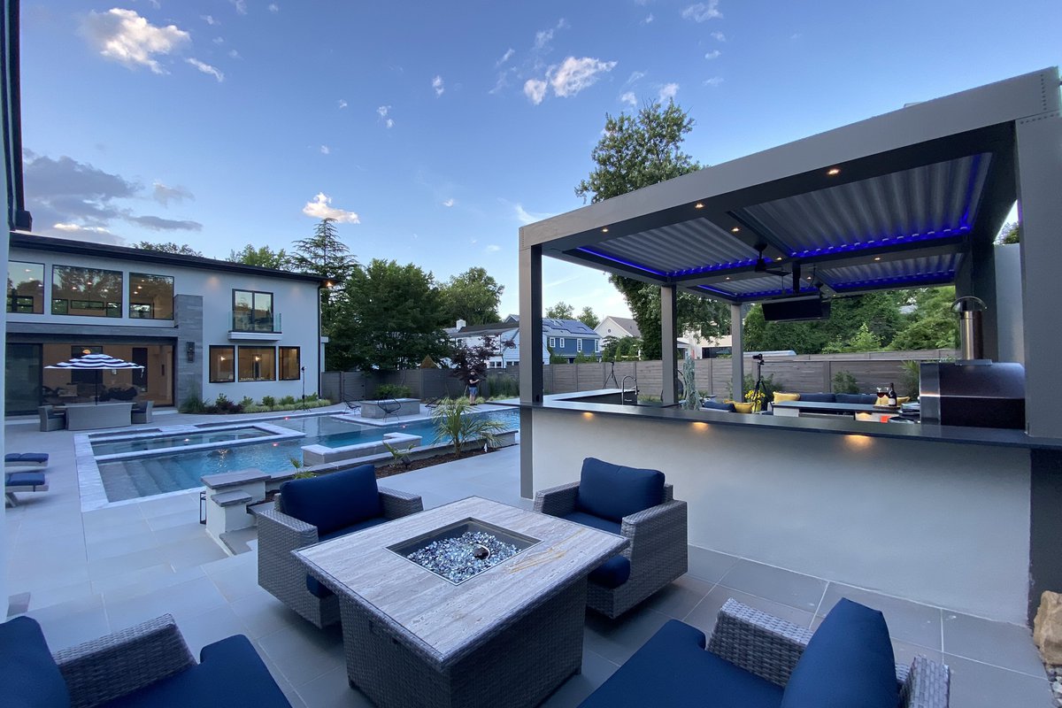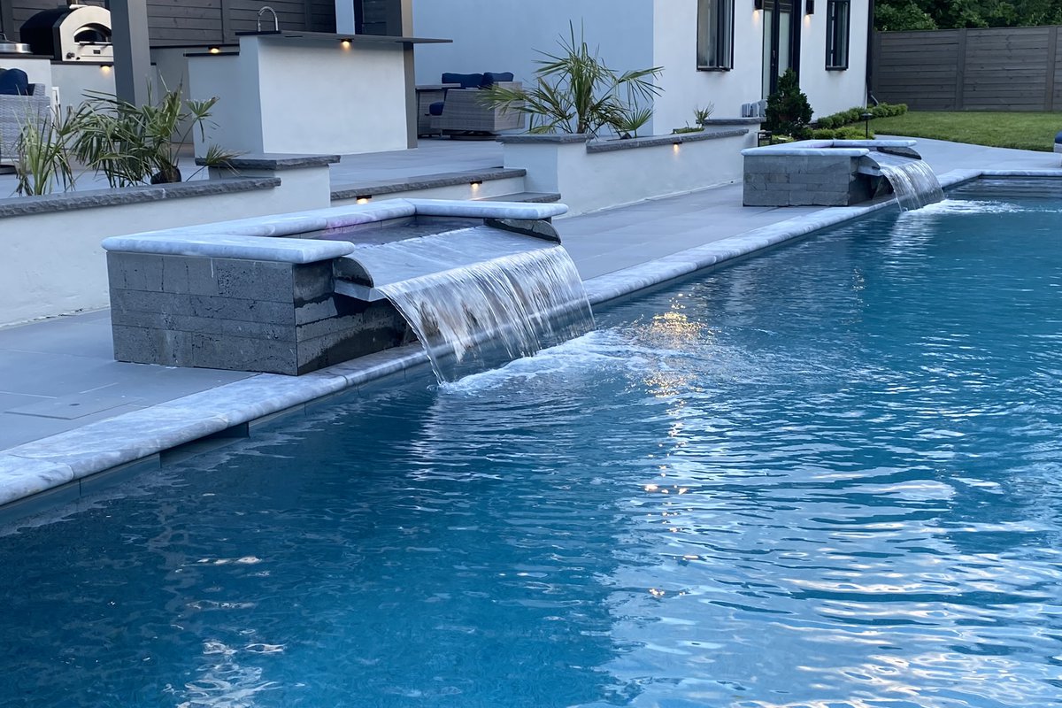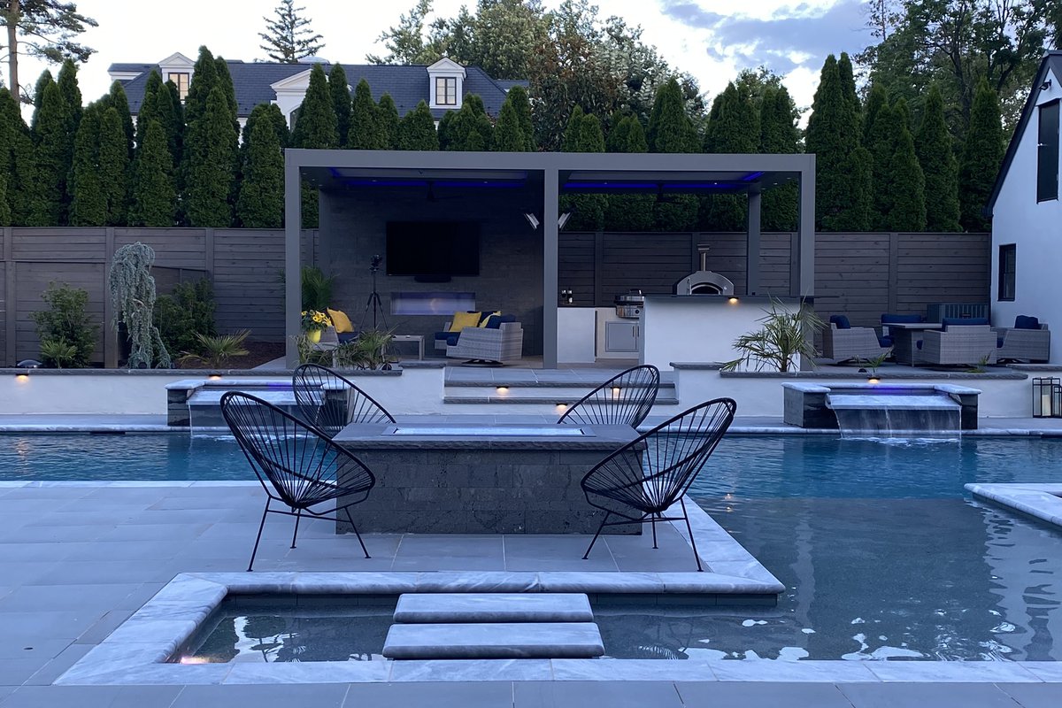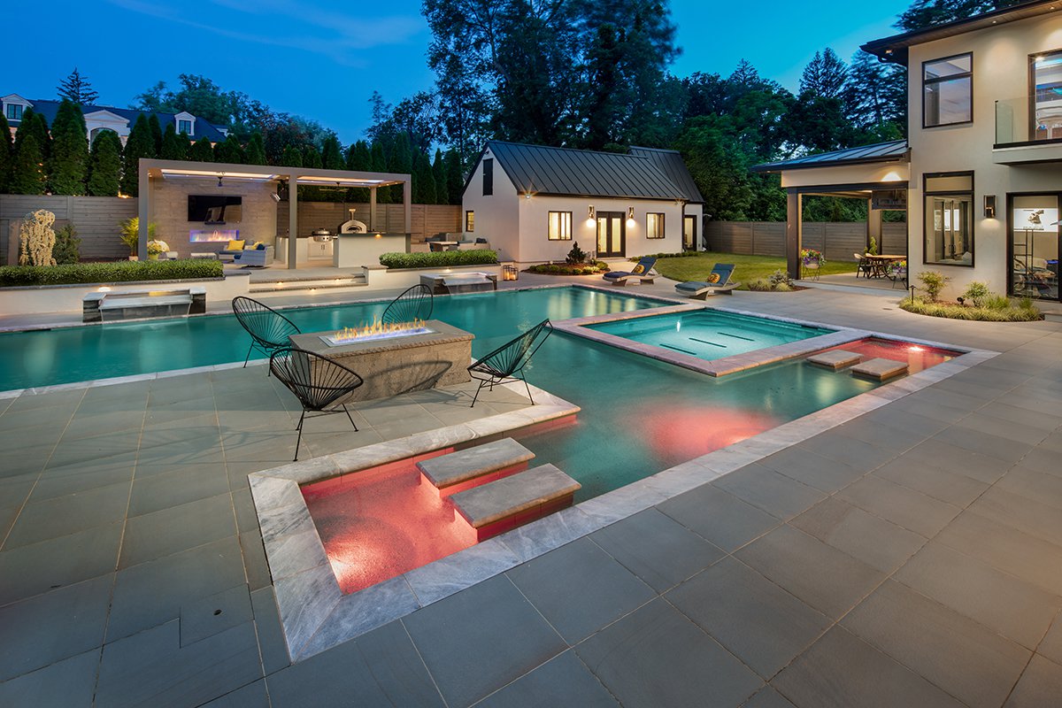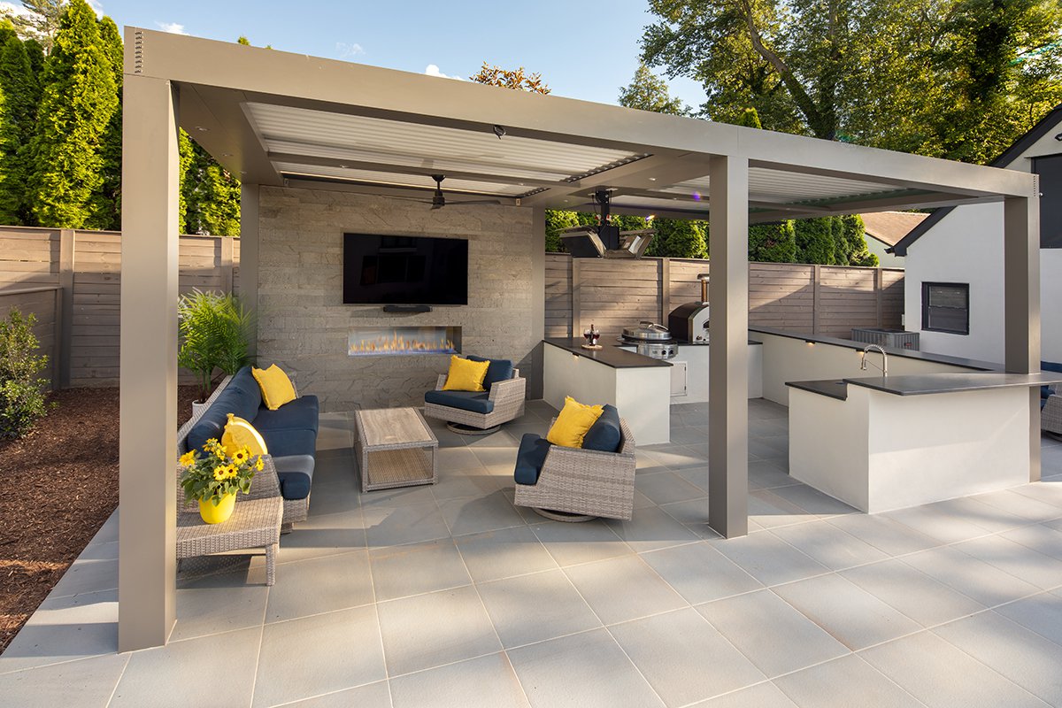The Final Result
In the end, the massive pool takes center stage in the yard, accompanied by a hot tub, fire pit area, and entertaining space with outdoor kitchen and fireplace wall.
The original pool, which was roughly 20 feet by 48 feet in size, had a diving board at the nine-foot-deep end. The diving board was eliminated and the bottom of the pool raised to five feet deep throughout, so it’s more of a plunge pool.
“It’s now a big party pool with a bench on the end for seating,” Sullivan said. “There was going to be a big waterfall, but when the couple found out they were going to have a baby, we made that area into a baby pool and splash pad.”
The Swimming Pool Design
Mirroring the home’s angular design, the pool is composed of two rectangles. Visually, there’s a main rectangular pool and a rectangle that includes the splash pad. Nearby, the rectangular pergola, rectangular spillways and a rectangular patch of turf at the far end of the pool carry the modern design.
“The pool has a T-shape where there’s the splash pad with steppers, and then the center area leads into the main pool,” Sullivan said. “On each side of the ‘T’ where the splash pad meets the pool, one side has a 12-foot by 12-foot spa and the other side is a fire pit space. It’s a very balanced idea incorporating fire and water.”
The Outdoor Entertaining Space
The back section of the yard features an entertaining space that’s elevated by two feet and includes an outdoor kitchen, seat wall and fireplace wall.
“Anytime you can incorporate something that’s 18 to 24 inches tall, it’s great because it doubles as extra seating for large parties,” Sullivan said.
The kitchen features an EVO Grill, a tandoor-style flat cooking surface that appeals to the homeowner who is a vegetarian, as well as a pizza oven. A Structureworks pergola covers the outdoor kitchen and adds to the design and the functionality of the space. The pergola is both louvered and mechanical, with a top that opens and closes at the press of a button — or automatically, thanks to a rain sensor — offering a closed, dry space when needed.
The stucco fireplace wall provides a point of visual interest from every angle, while the fireplace, pergola and fire pit feature color changing LED lights to set the mood.
The fireplace and pool spillovers are constructed of Northstone to match the house. The caps on the walls are a complementary basalt, while the coping stone is marble. All of the flooring is 24-inch by 24-inch porcelain tile, which stays cool on hot, sunny days and provides enough texture to guard against slips and falls when wet. Steppers in the same style lead from the front yard to the backyard.
The existing pool house had already been renovated into a cabana with a kitchenette that can be used to host out-of-town visitors.
“Even though it’s all big and all connected, these designated spaces make everyone feel like they’re in their own intimate location when they have big parties,” Sullivan said.
