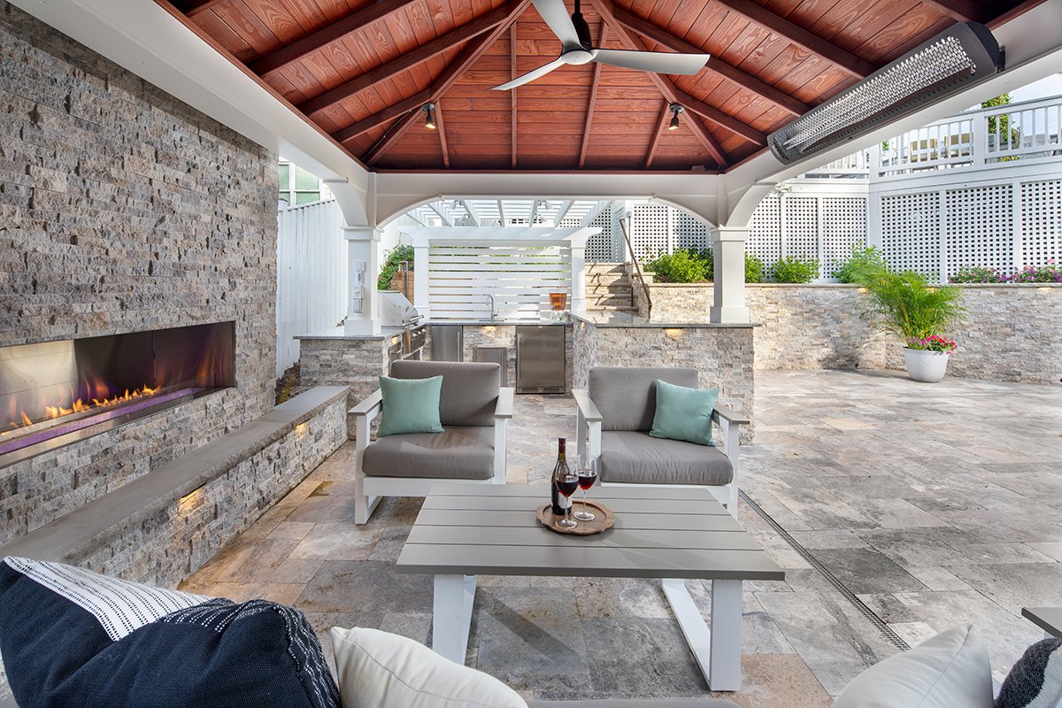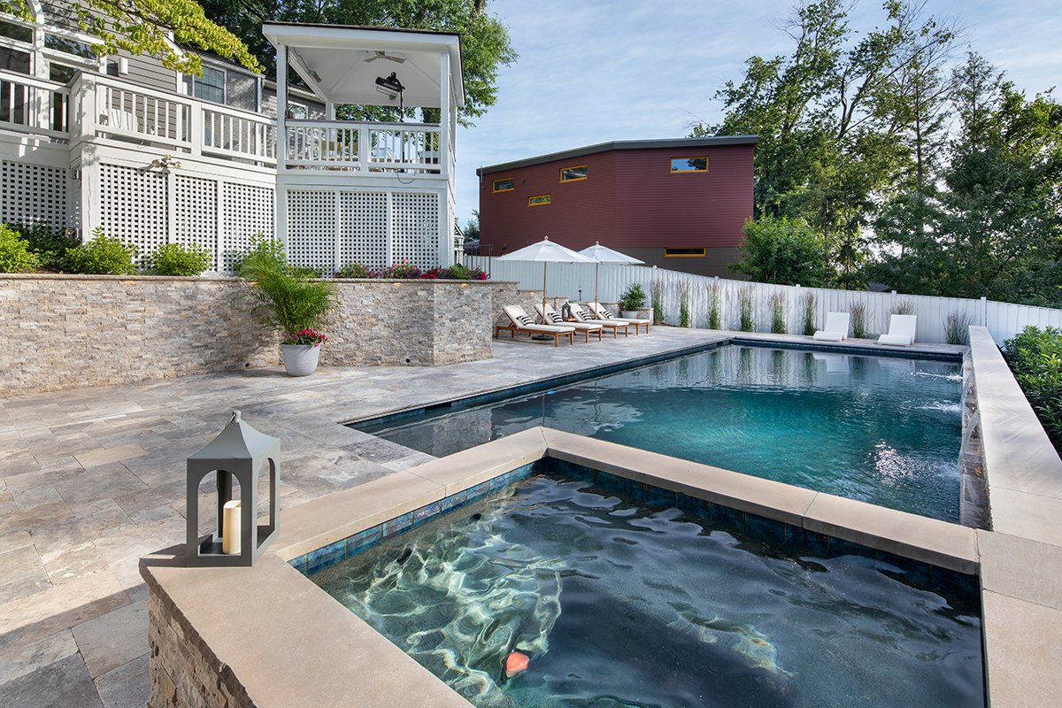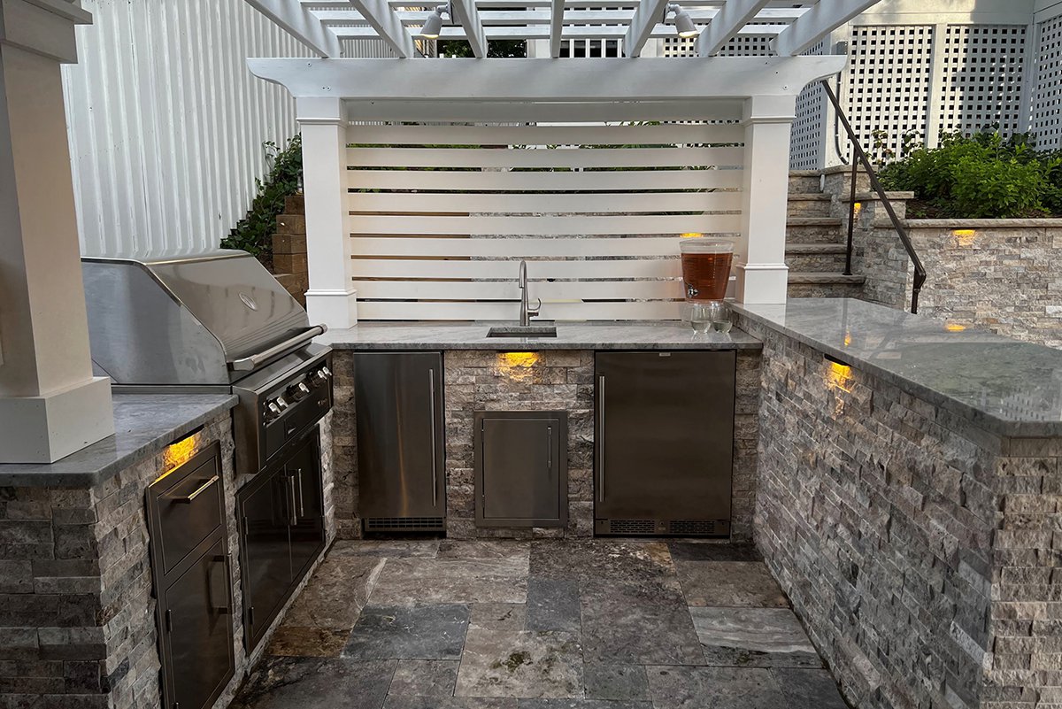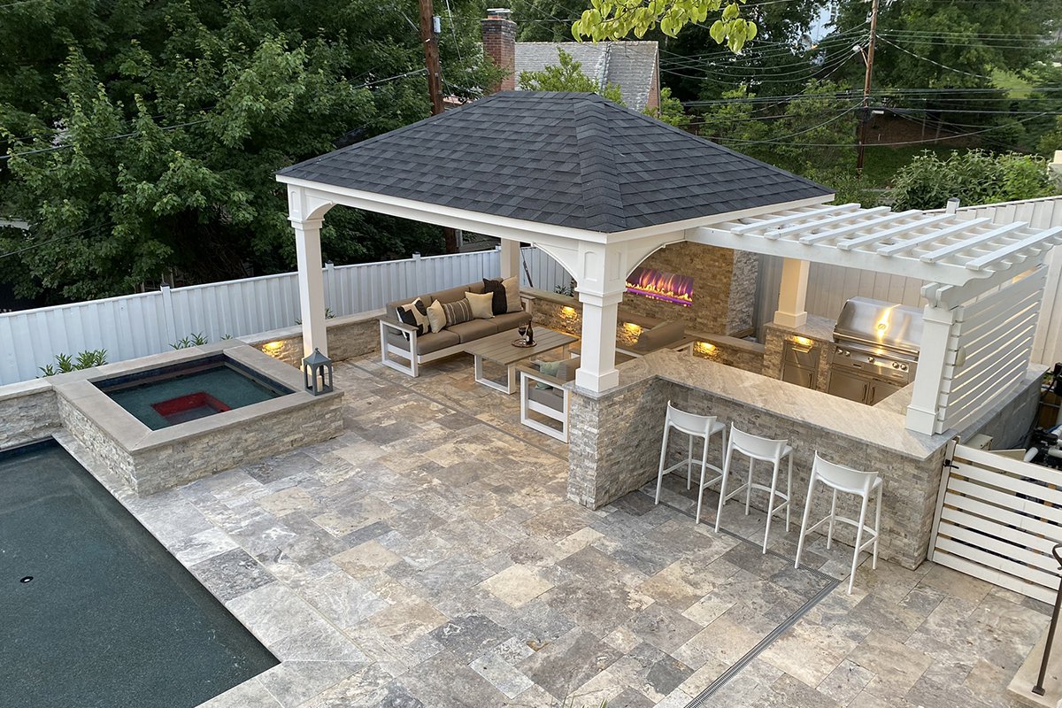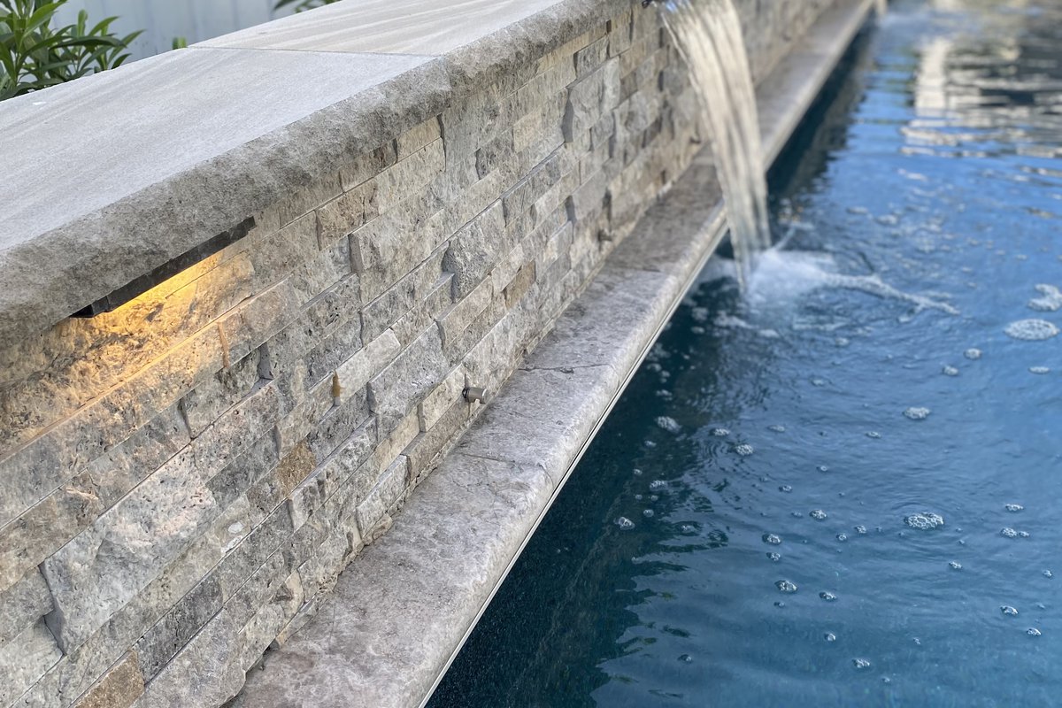Overcoming Challenges
The project’s largest challenge was fitting all the desired elements into the yard while making the finished design feel spacious and uncluttered. The Rossen team also had to carefully plan the order of construction due to the small footprint, according to Sullivan.
“Working in a tight space, you have to start at the center and then back yourself out because once you do certain elements, you can’t bring a machine in there anymore,” she said. “You have to be really efficient with your planning.”
Maximizing Space by Engineering an Optical Illusion
One way the Rossen team created the illusion of a larger space was to form visual lines of sight. For example, the 18-foot by 40-foot pool is relatively narrow compared to its length, which makes it seem bigger.
“Also, we stepped the wall down from its highest point,” Sullivan said. “We made it shorter as we came down the hillside, which draws your eye as it’s getting smaller at the far end of the pool. It gives this optical illusion that it’s bigger than it is.”
Creating Separate Outdoor Spaces
Creating separate outdoor spaces also makes the area feel roomier. For example, a lawn area steps down to where the chaise lounges are, a gazebo is positioned off the top end of the deck, and an outdoor kitchen is located down the stairs.
“This means you can’t get the full reveal of the backyard until you move around,” Sullivan said. “We created little pockets so that it feels like a bigger space, as if you’re walking through outdoor rooms, versus having it all out and in the open.”
She added that the yard’s grade changes make stepping from one space to another feel like you’re going even farther, because you’re going down instead of just straight across.
Engineering Around Existing Natural Features
The other main challenge was the existing hill, which required extensive structural engineering to create the maximum amount of usable space in the yard.
“In industry terms, it’s called ‘cut fill,’ where we take out part of one area and fill in the rest to flatten out a space.” Sullivan said. “But there was a lot of engineering involved that you can’t really see or appreciate because it’s all underground.”
The process involved supporting the existing deck with helical piers and concrete footers. The wall, which is about four feet tall, goes underground another three feet, on top of footers, making the structure just as sizable underground as it is above ground.
Additionally, there’s a six-foot by two-foot slab of concrete with rebar underneath the ground to offer structural support where soil was removed.
“The travertine pool deck that we installed is actually on a flexible base,” Sullivan said. “We did that because there was so much backfill, and while you can put travertine on concrete, we wanted to be sure we have the opportunity to go back and iron out any areas that settle naturally over time. If you do concrete, you run the risk of it cracking and then the whole thing has to be redone.”
